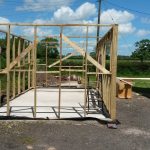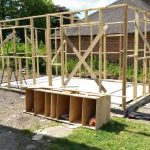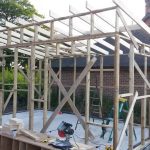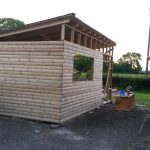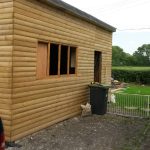We all have to start somewhere.
For the workshop we started as most projects do with a budget you know that amount of money you have to do the job that is always that little bit less than you need, in our case it limited the size of the workshop to 20′ long x 12′ wide and a ceiling height 8′ being 6 foot 5 I did not want a low ceiling.
For the most part it went well but it was a little rushed as were moving into the house and fitting a kitchen at the same time.
The concrete base is around 5 inches thick on top of that we added 100 mm framing, we went with a pent roof for two reasons
- Speed : we had a couple of weeks to get moved in.
- Versatility: I may look to extending on the front of the shed a some point in the future.
- The basic frame
- The frame from another angle
- frame with the roof beams
- half way through the cladding
- First window frame fitted
once we had the frame complete we then proceeded to clad the building using 19mm thick log lap secured in place with screws, with the main structure complete it was time to move onto the roof
this is simply 19mm ply with heavy duty felt on top with the workshop now water tight we now had to address the windows again it was all down to budget I ended up making the frames from some studding I had lying around these are just half lap joints glued and screwed which I glazed with some 4mm twin wall poly greenhouse glass

Making the window Frames
Since taking these photos the workshop now has 100 mm of insulation in the walls and it has been lined with 6mm ply
I will add to the photo’s and update this post shortly


